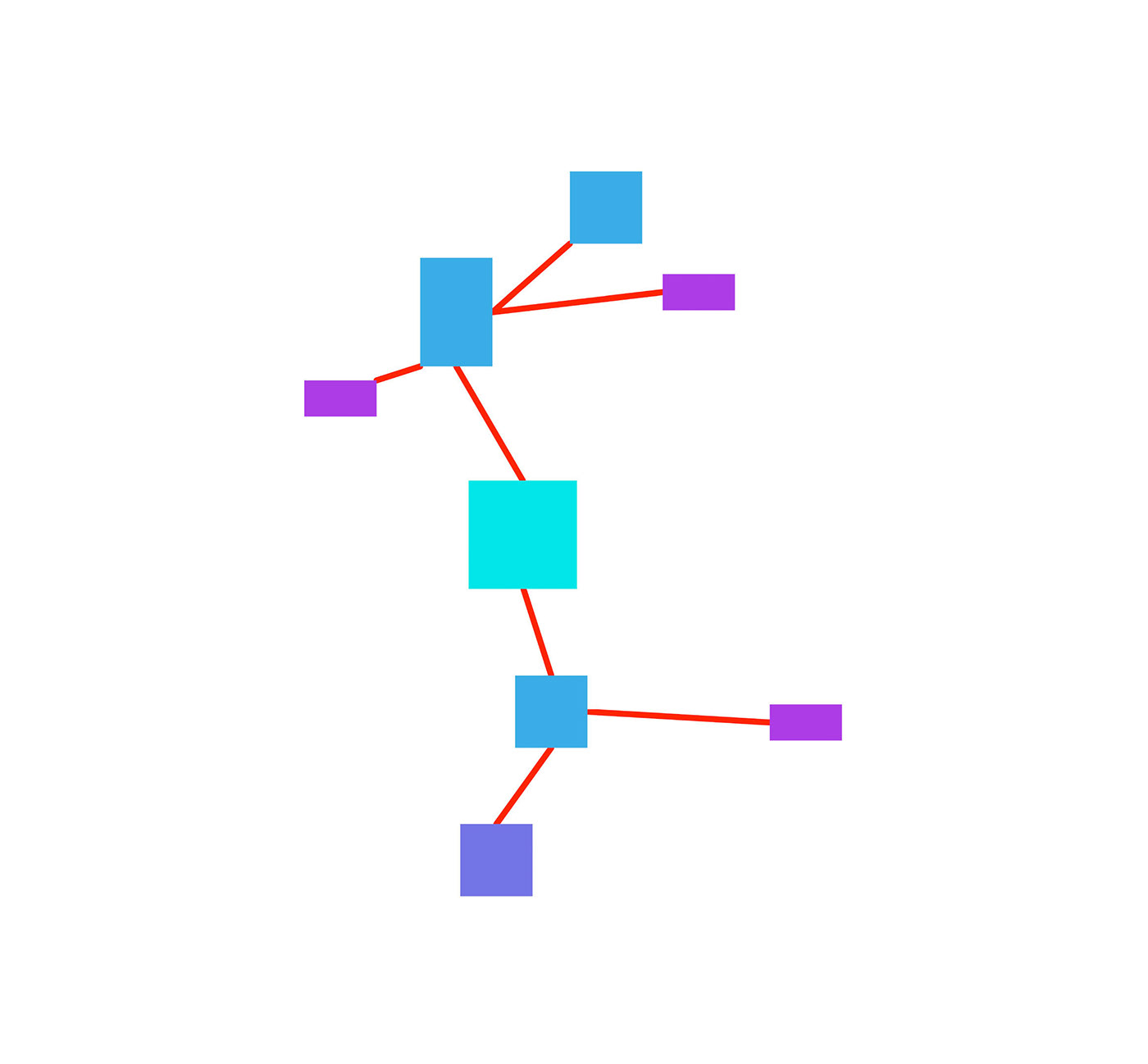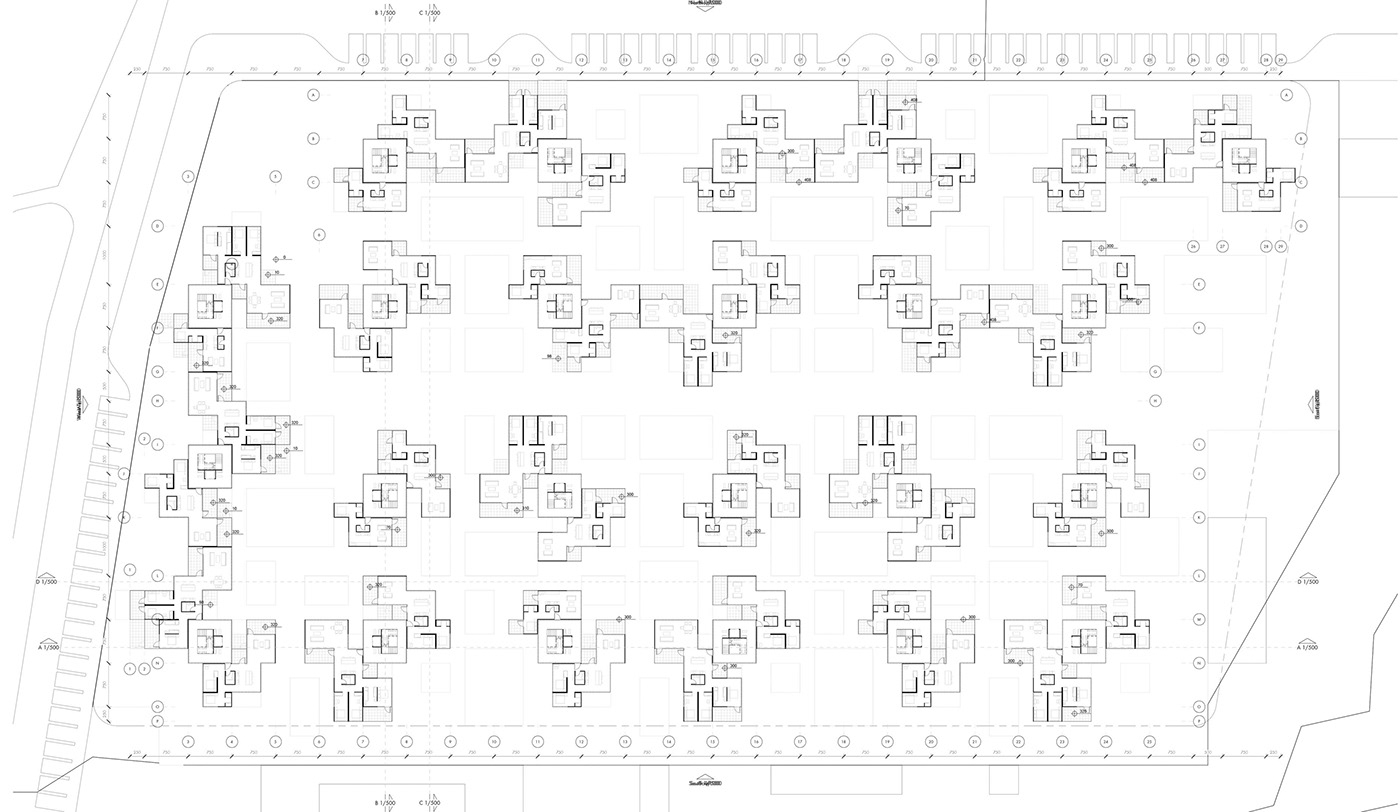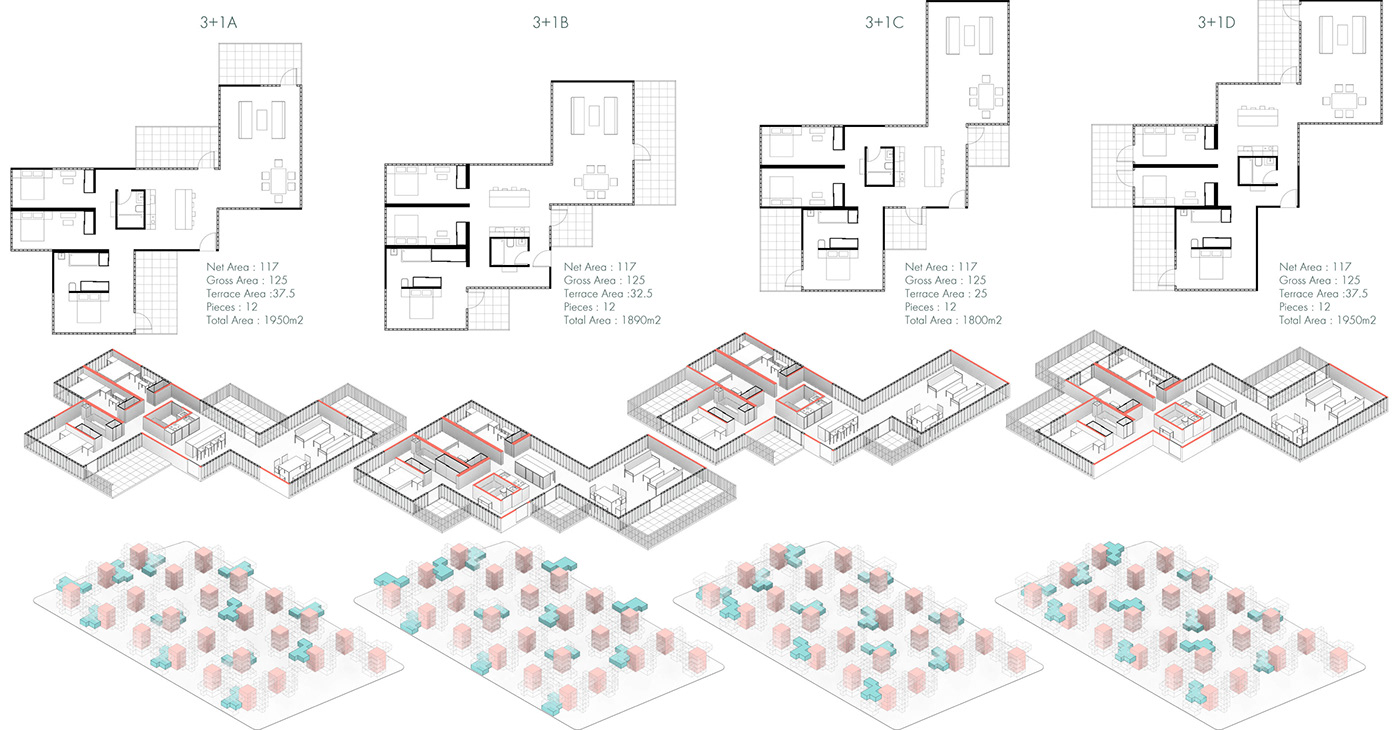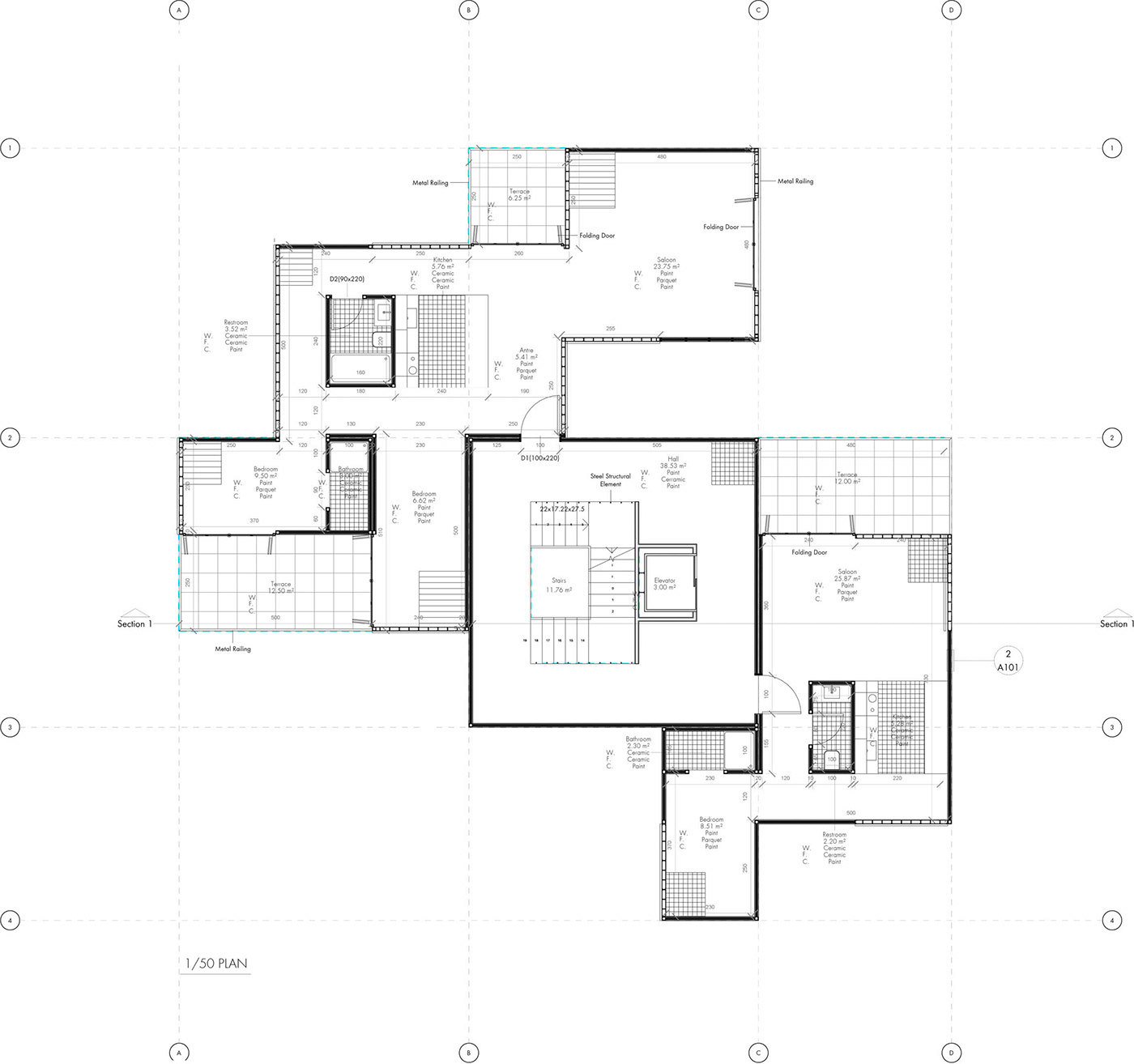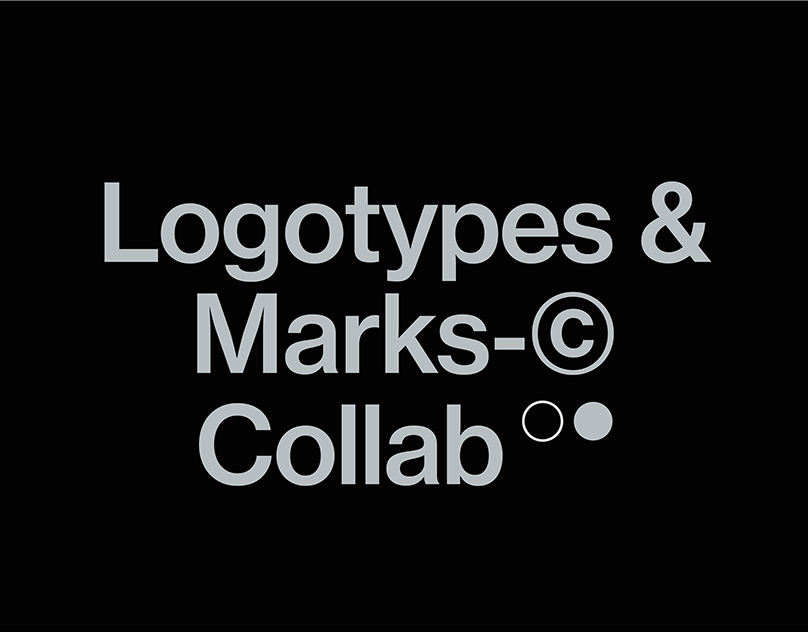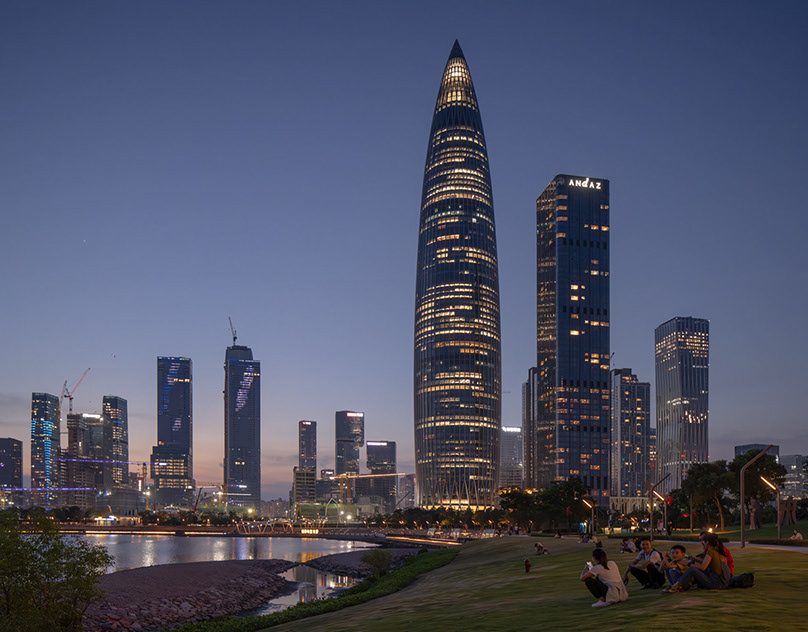LIGHTWAVE SOCIAL HOUSING

In designing the form of the project design and the relationship between housing units, concepts such as neighborliness, building physics and privacy were optimized using evolutionary algorithms. Revit, Dynamo and Refinery were used for this purpose. In the placement of housing units, it was important that the generated form created inner courtyards and allowed for terracing. At the end of the process, not only architectural design but also production method was a great gain.
Read more about the project here:
Read more about the project here:

